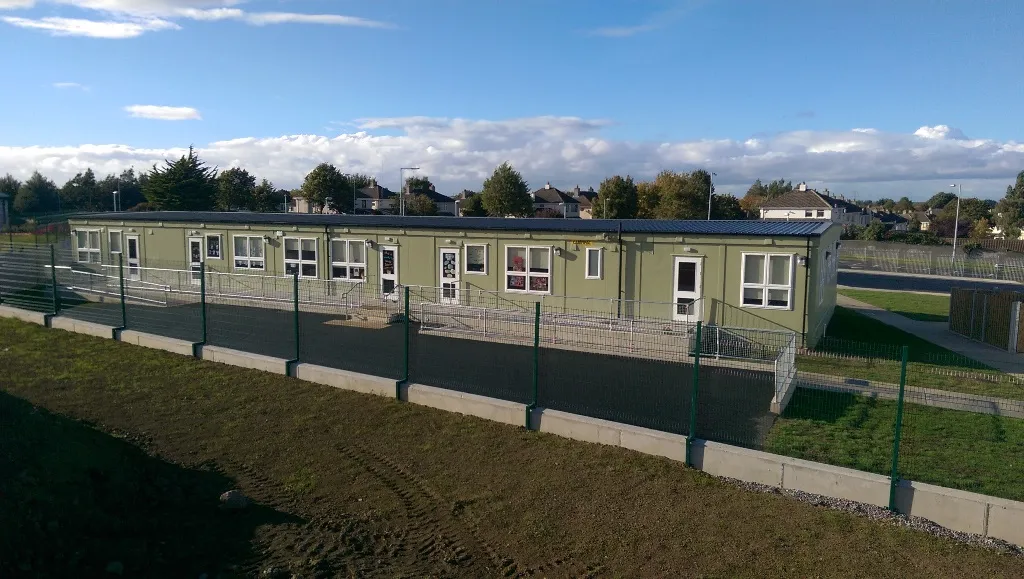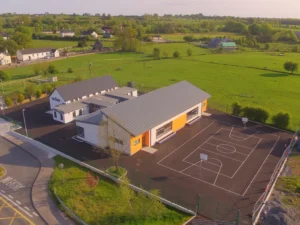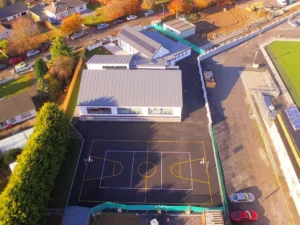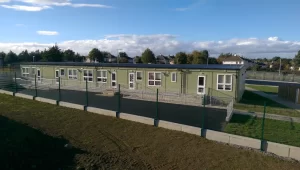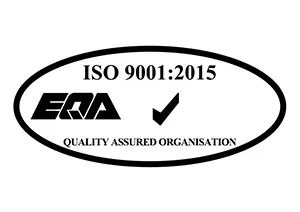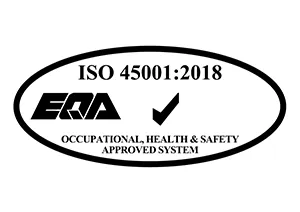Client:
Department of Education and Skills
Consultants:
Scott and MacNeill Architects, KSN Project Management, Waterman Moylan Group, Axis Engineering, OMP Architects, Punch Consulting Engineers
Locations
Firhouse, Co. Dublin
The works comprise the construction of an 8 classroom temporary school for the Department of Education and Skills on a green field site in Firhouse Co. Dublin. The works comprised of Site Development and the construction, installation, fit out and commissioning of 2 single storey blocks each containing 4 classrooms.

