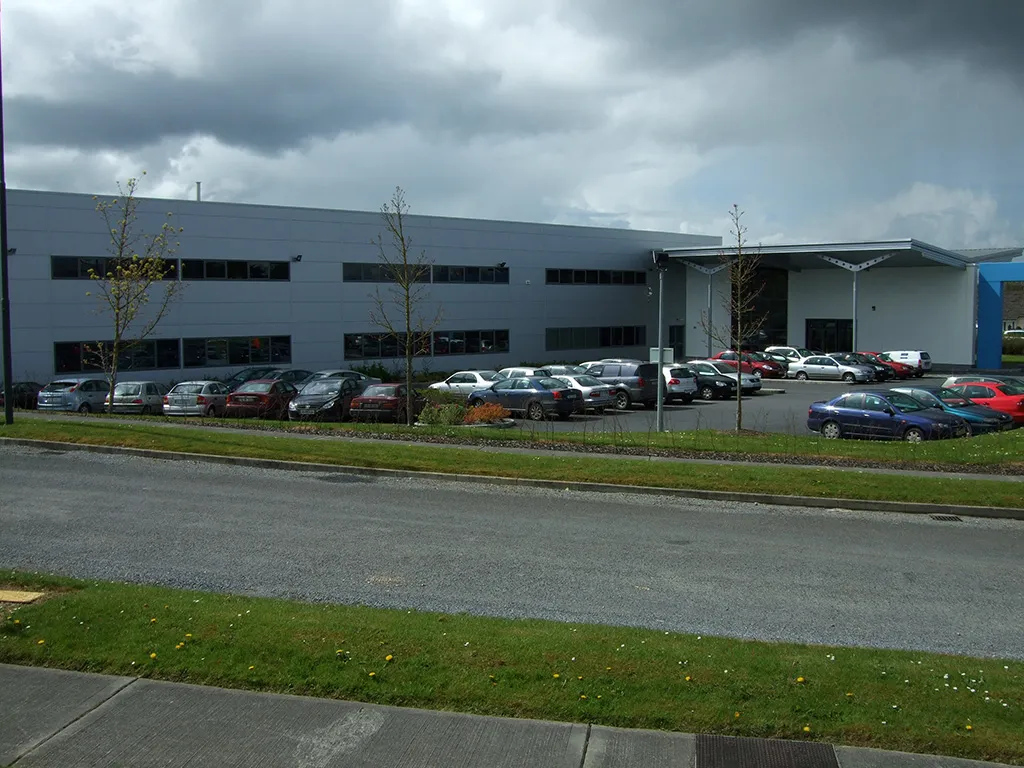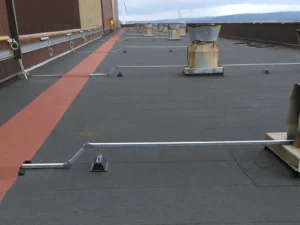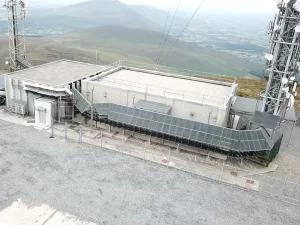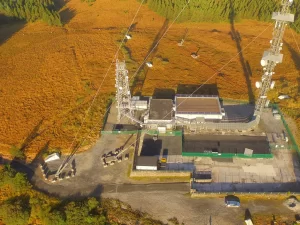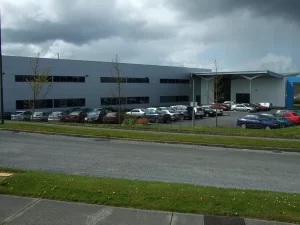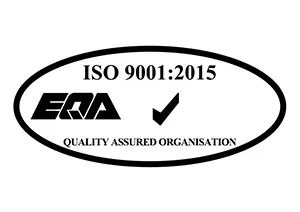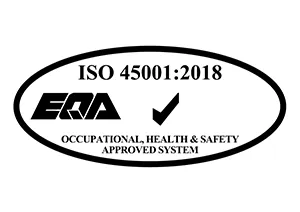Client:
Balcreagh Properties / IDA Ireland
Consultants:
Paul Dillon Architects
Location:
Ballinasloe, Co. Galway
Works consisted of the construction of a 2,710m2 new advance building facility, plant room , MV substation, 160 space carpark and access roads and concrete loading bays and storage yard and associated hard and soft landscaping, in Ballinasloe IDA Business & Technology Park.
The main steel framed structure was clad with KS1000 LP micro ribbed system to walls and roof in accordance with structural designs and manufacturers details and sepcifications.
A large mechanical and electrical package was carried out which consisted of the installation of a HVAC system, automation of roller shutter doors to the loading bays, entrance barriers and the gantry crane including all containment, cabling and controls. In addition, there was also a 3-phase power supply extended from the existing building, lighting & general services installation and the installation of containment, cabling & connections for the machinery on the factory floor.
Internally, open plan and private space offices , including staff canteen and welfare facilities were constructred.
The local IDA access road was up-graded and extended to include automatic vehicle barriers at the goods entrance to the unit.

